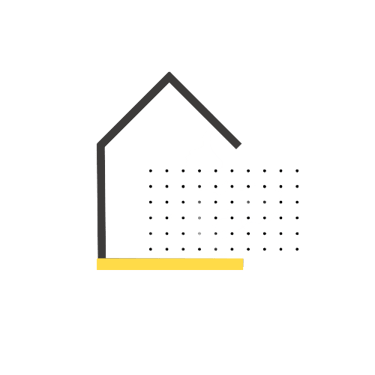80 m² Residential House on an Irregularly Shaped Plot in Nature
A single-storey residential house of 80 m² is being designed to suit an irregularly shaped plot located in a natural environment. The architectural solution responds to the plot’s unique layout, terrain orientation, sun exposure, and landscape features, ensuring a comfortable internal layout and a harmonious connection with the surroundings.
The building is based on a timber-frame structure, using sustainable, prefabricated elements that enable an economical construction process and long-term durability. The wooden framework forms a natural, breathable shell that complies with the Lithuanian Technical Construction Regulations (STR) for residential buildings.
Wood cladding is chosen for the façade, giving the house a modern yet warm and organic aesthetic. The natural textures combined with a contemporary silhouette create a visual contrast, while maintaining a sense of simplicity and comfort both outside and within the interior spaces.
The efficient spatial layout makes full use of every square metre – with clearly defined living, relaxation, and technical zones. Large windows ensure abundant natural light, a visual connection with the environment, and a pleasant indoor climate throughout the year.
This compact and sustainable residential house is an ideal choice for those seeking a balanced solution that combines contemporary architecture, energy efficiency, and adaptability to a specific plot.


