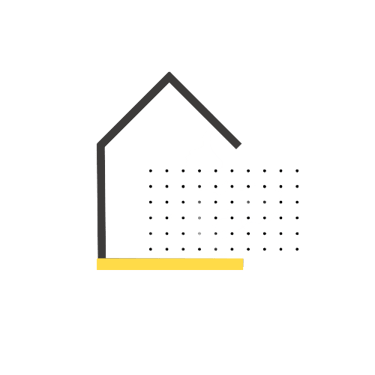An individual house of approximately 160 sq. m is designed as a balanced combination of traditional forms and modern sustainability. Its architectural concept is based on functionality, durability, and a simple construction process that ensures efficient resource use and the possibility to successfully implement the project in various geographical and economic contexts.
The house’s structure is clear and robust, founded on rational planning and carefully selected materials that meet modern sustainability standards. The timeless architectural form is preserved, inspired by local tradition, yet adapted to the modern pace of life and the changing needs of the family.
The project focuses on:
Reducing environmental impact by using energy-efficient materials and natural light,
An optimal spatial layout that maintains comfort and functionality in everyday life
A strong structural foundation ensuring the building’s longevity and lower operational costs over the long term.
This project is a response to the growing need to live responsibly, with quality and a long-term perspective, without losing connection to context, culture, and human needs.


